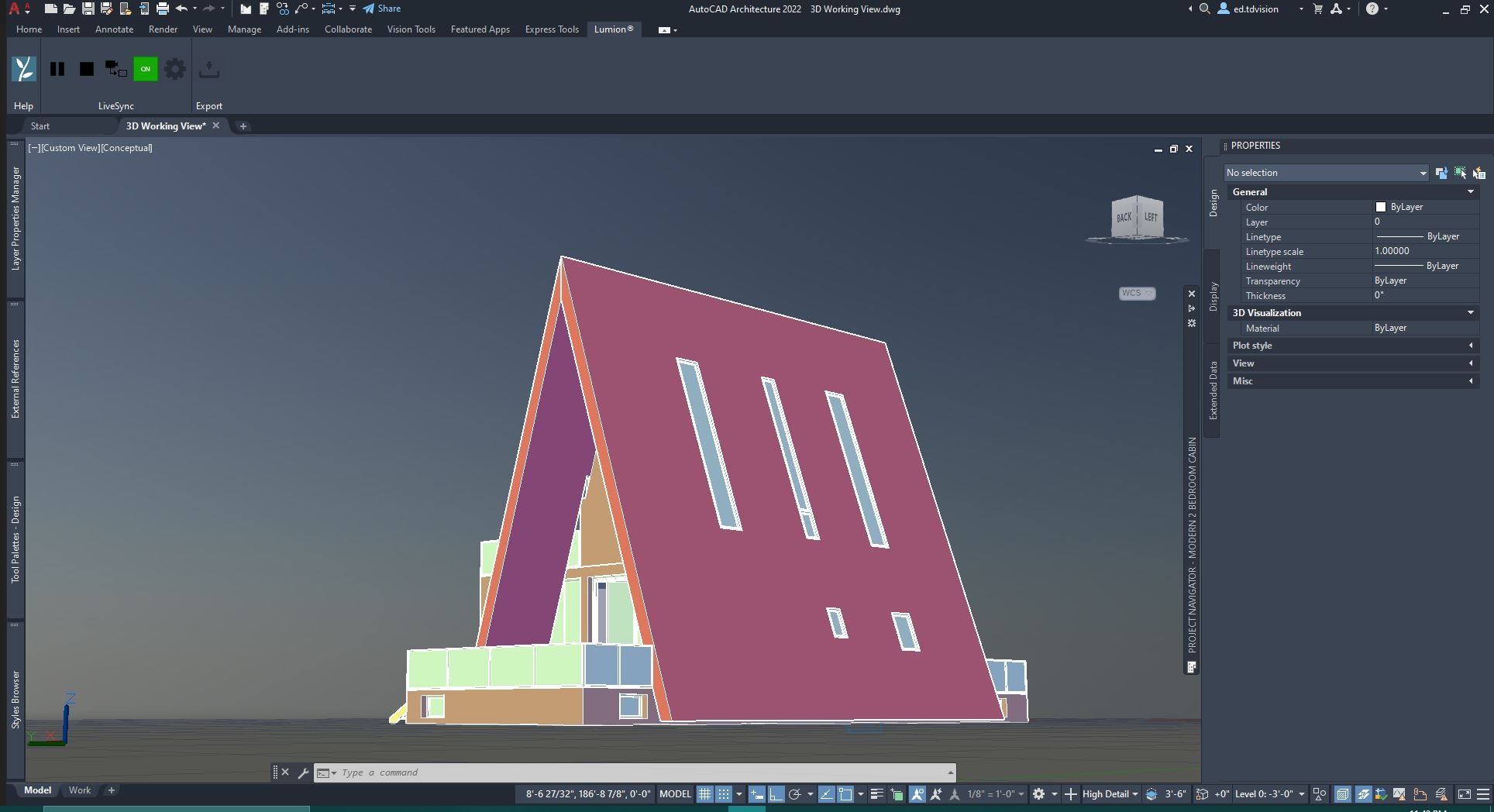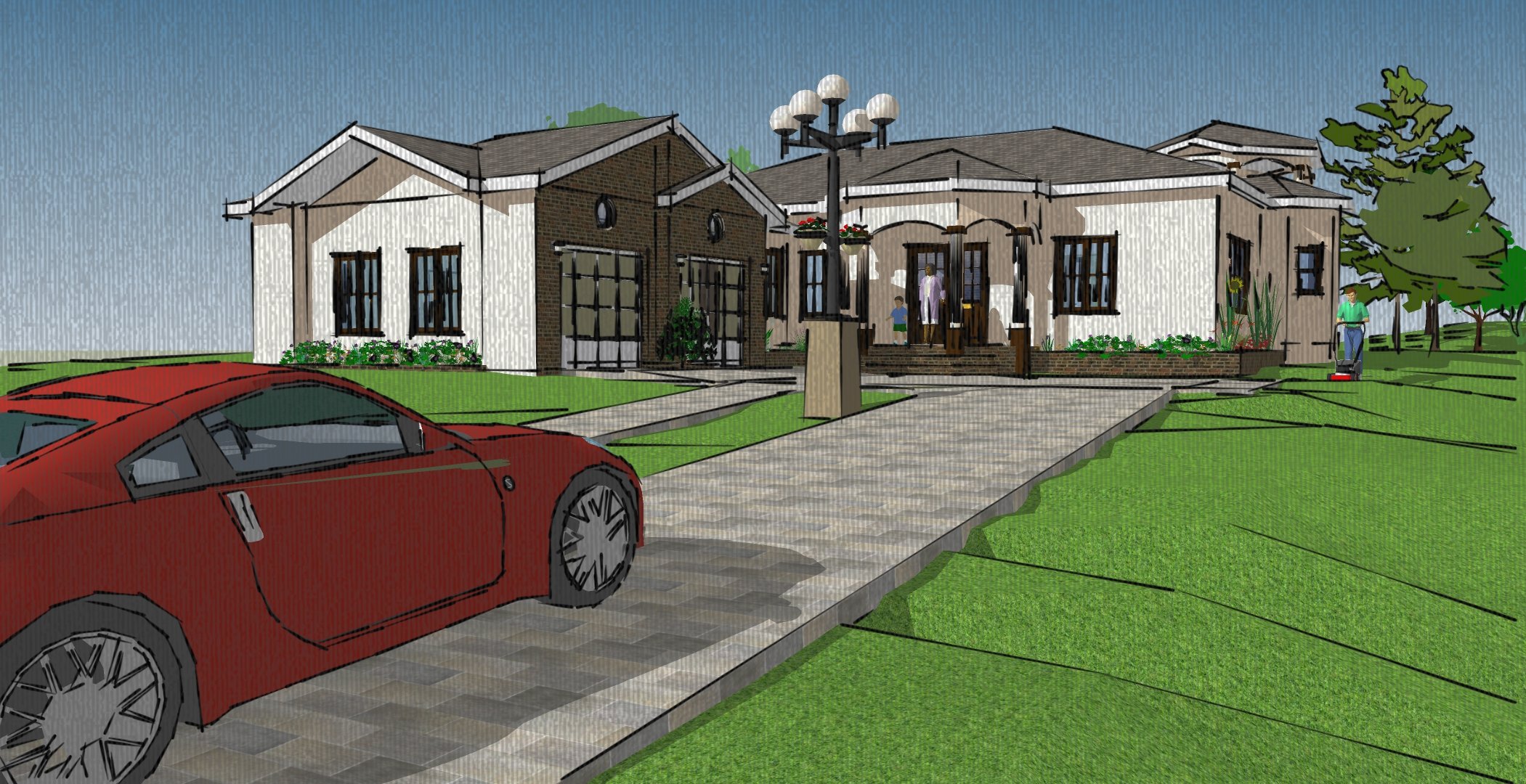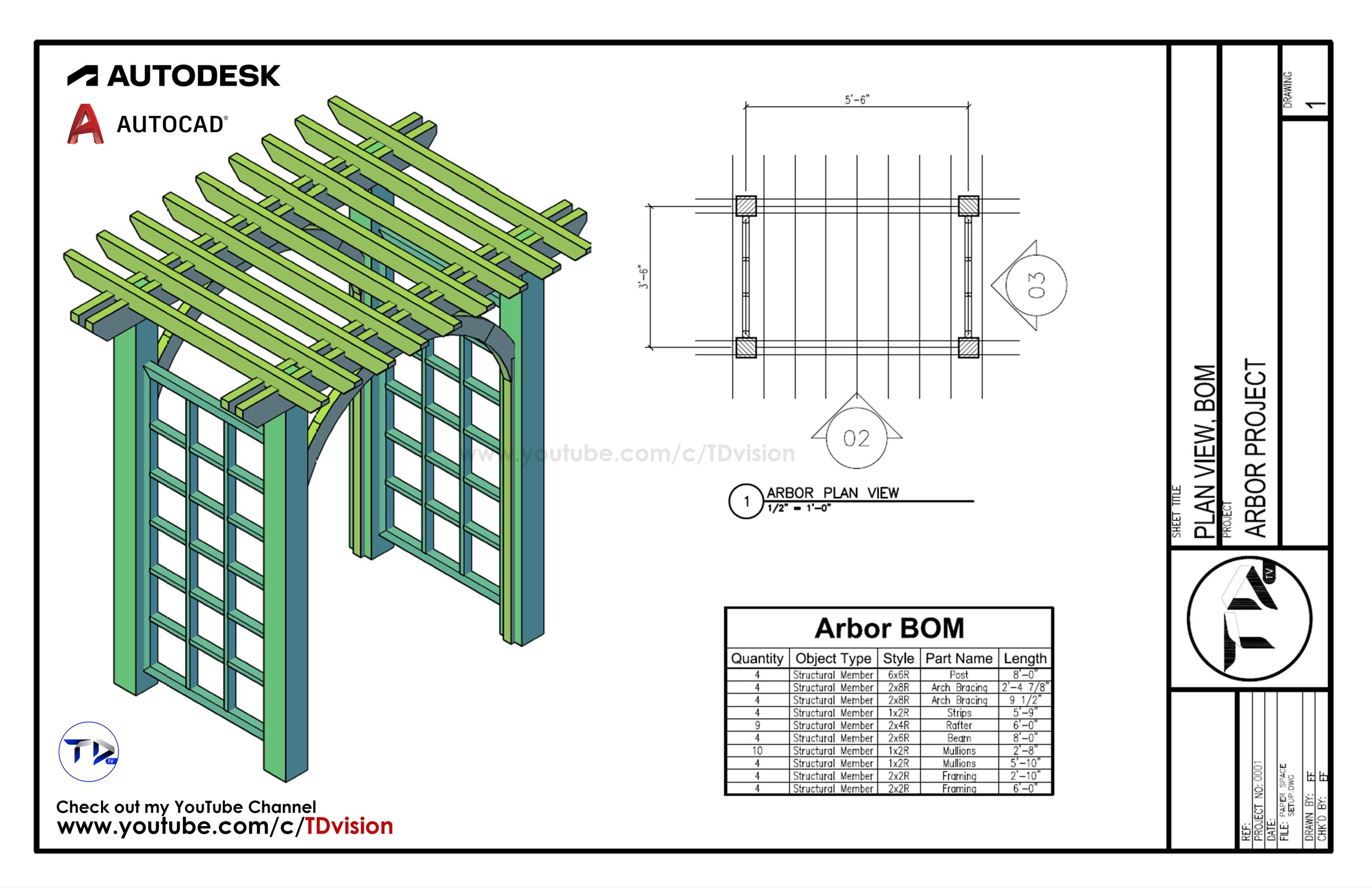We specialize in everything from sheet annotation and detailing to 3D designs and BIM. Whether your project is just beginning or needs some final touches, we'll ensure every detail is perfect. Let's collaborate to transform your ideas into precise, professional outcomes.
Expert CAD / BIM Services


















2D Drafting Services (sheets)
We accept your images, notes, sketches, and PDFs and turn them into amazing drawings (sheets), done with AutoCAD.
We accept your SketchUp models, Revit models, ArchiCAD models, or any other 3D models, and create full sets of 2D drawings.
Cost (per sheet):
2 days or less: $250
3 - 10 days: $125
11-30 days: $50
Cost (per hour):
$90
This may cover things such as
setting up views
adopting standards
setting up drawing
etc.
3D Modeling / BIM
Send us your 2D drawings, your concepts, your vision, and we will turn them into a 3D model. We will also product a full set of construction drawings for approval.
What do you get?
3D Model Walk-through - if necessary (no rendering)
Construction Drawings (sheets)
Floor plans, site plan, foundation plan, roof plan, ceiling plan, plumbing plan, electrical plan
Elevation and sectional views
Various details and annotations
CAD Files and Record Models
Cost (per sq.ft.)
1500 sq.ft. or less (excluding garages): $1,300 (flat fee)
1501 sq.ft. or more (excluding garages): $1.25 (per sq.ft.)
Cost (per sq.m.)
140 sq.m. or less (excluding garages): $1,300 (flat fee)
140 sq.m. or more (excluding garages): $13.50 (per sq.m.)
Terms & Condition
Prices: are quoted in USD.
These prices are also for residential dwellings (none-commercial).
Payments: are accepted via credit/debit card and managed by Stripe.
Down-payment: an initial payment of 50% of the total cost must be paid prior to us starting any work.
Turn-around-time: for 3D Modeling/BIM will depend on the size and complexity of the project. A typical project will take 2-4 weeks to complete.
Refund: There are no refund for services rendered.