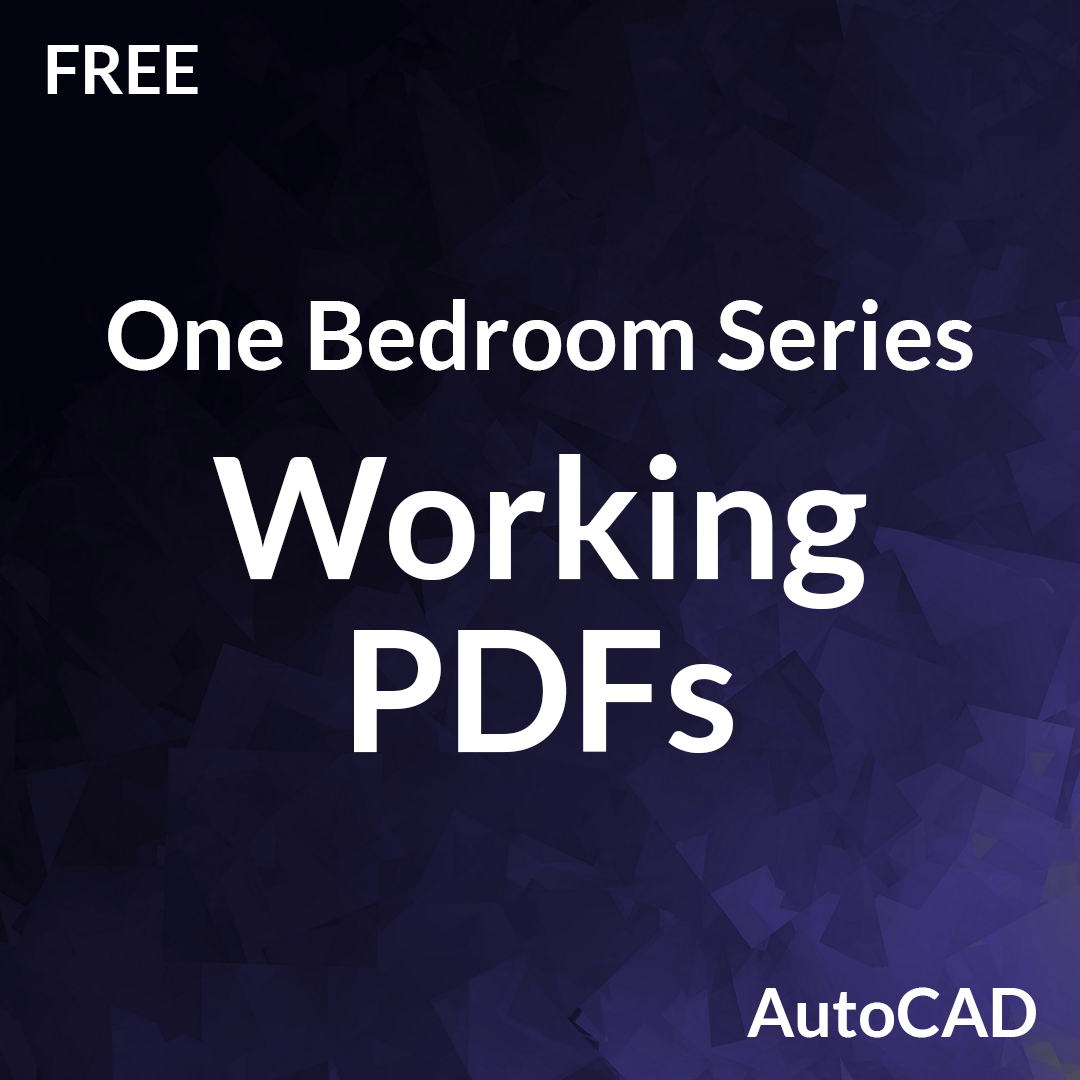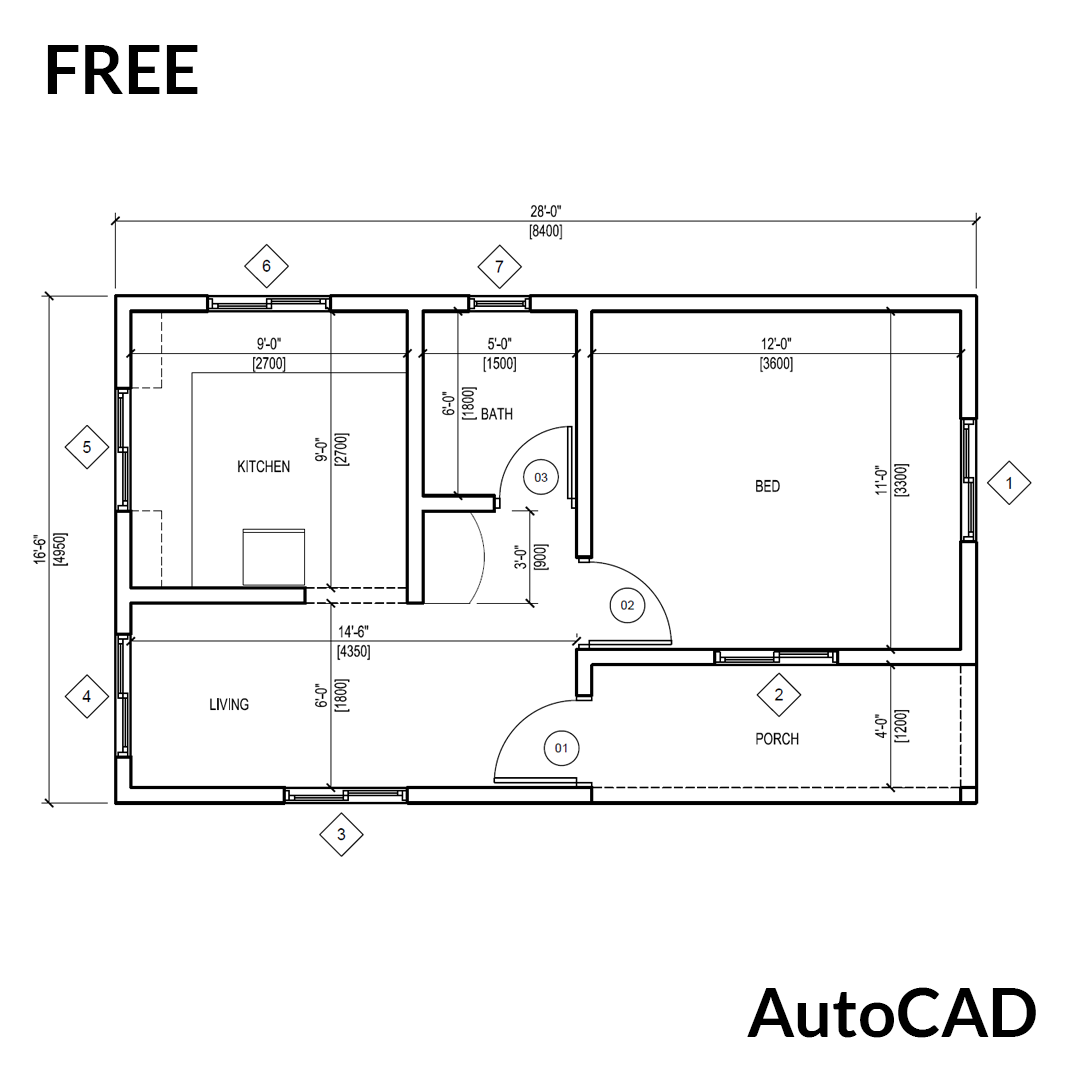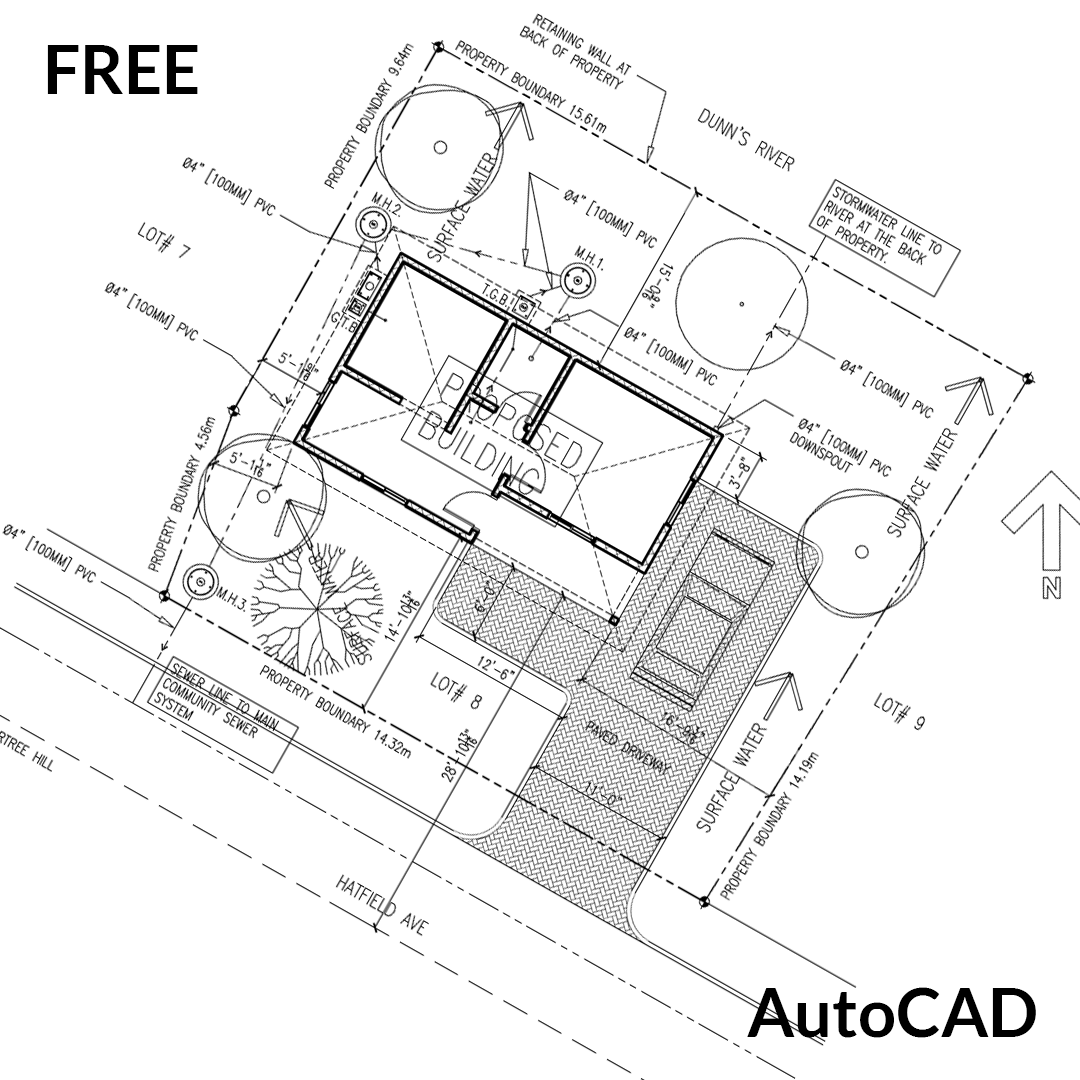 Image 1 of 3
Image 1 of 3

 Image 2 of 3
Image 2 of 3

 Image 3 of 3
Image 3 of 3




Dimensions Explained
In my comprehensive three-part series, I went into great detail on how to properly configure your dimension styles to achieve the best possible results when adding dimensions to your technical drawings. This approach not only enhances the overall presentation but also improves clarity for anyone reviewing the work. You can download the related files here for further reference and to assist you with these techniques.
In my comprehensive three-part series, I went into great detail on how to properly configure your dimension styles to achieve the best possible results when adding dimensions to your technical drawings. This approach not only enhances the overall presentation but also improves clarity for anyone reviewing the work. You can download the related files here for further reference and to assist you with these techniques.
What related videos:











