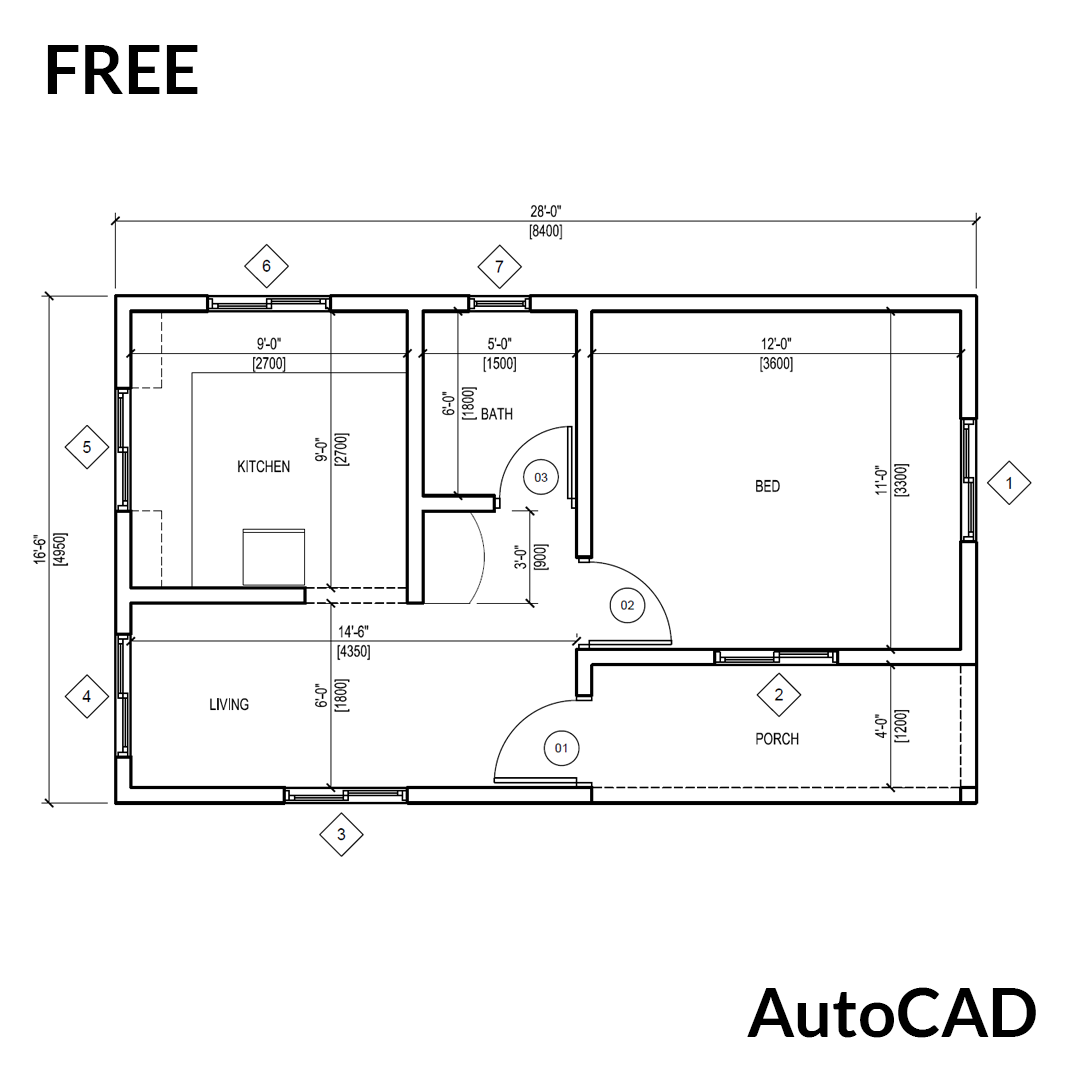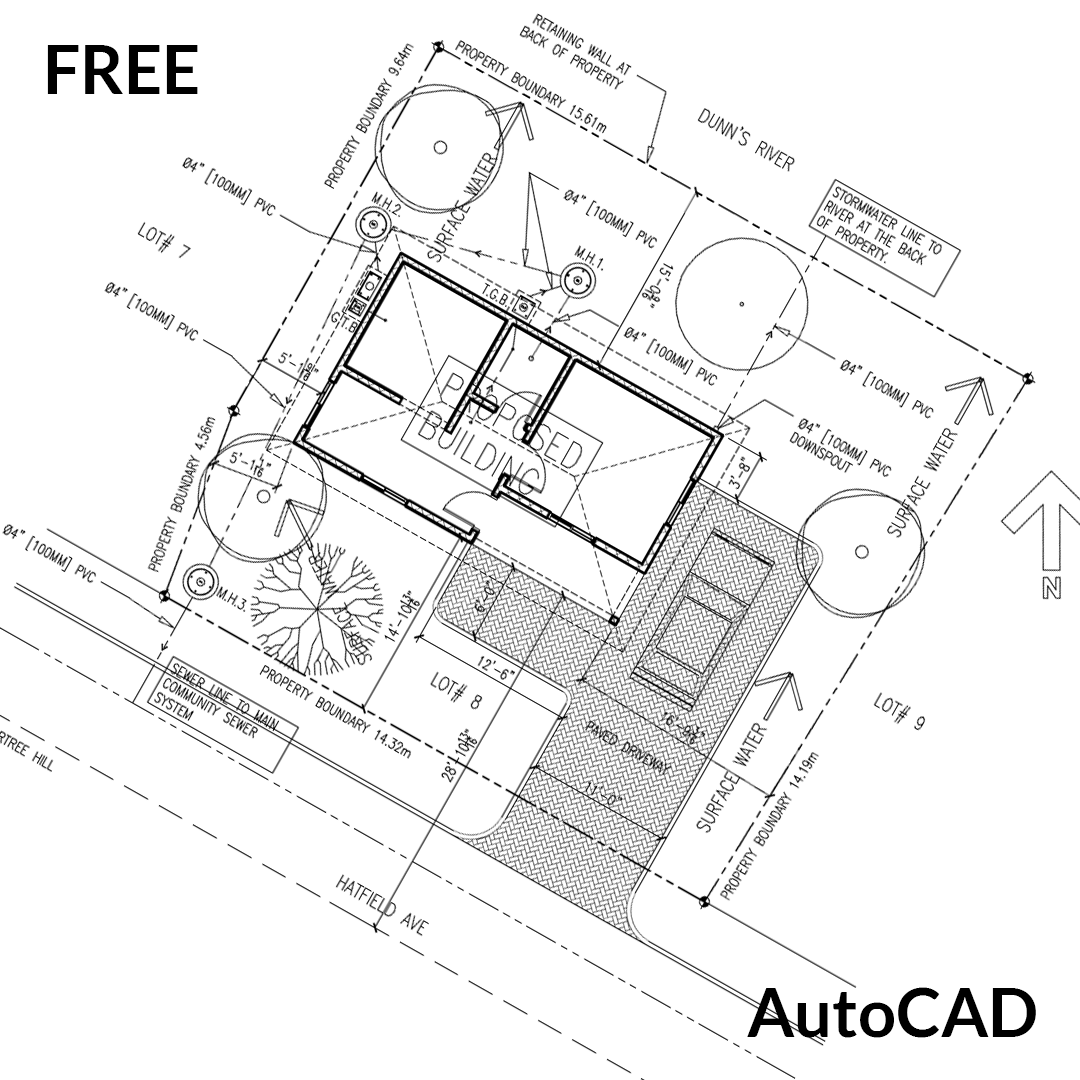 Image 1 of 2
Image 1 of 2

 Image 2 of 2
Image 2 of 2



One Bedroom Series: Electrical Legend (PDF and DWG)
The package contains two essential files related to the electrical layout of a one-bedroom house, as featured in the YouTube series. The DWG file serves as a detailed blueprint, providing precise vector drawings that can be manipulated in CAD software for further customization or analysis. Accompanying it is a PDF file, which presents the same electrical legend in a more accessible format, ideal for quick reference or printing. Together, these files offer a comprehensive overview of the electrical systems in a compact living space, aiding viewers in understanding the installation and design principles showcased in the series.
The package contains two essential files related to the electrical layout of a one-bedroom house, as featured in the YouTube series. The DWG file serves as a detailed blueprint, providing precise vector drawings that can be manipulated in CAD software for further customization or analysis. Accompanying it is a PDF file, which presents the same electrical legend in a more accessible format, ideal for quick reference or printing. Together, these files offer a comprehensive overview of the electrical systems in a compact living space, aiding viewers in understanding the installation and design principles showcased in the series.











